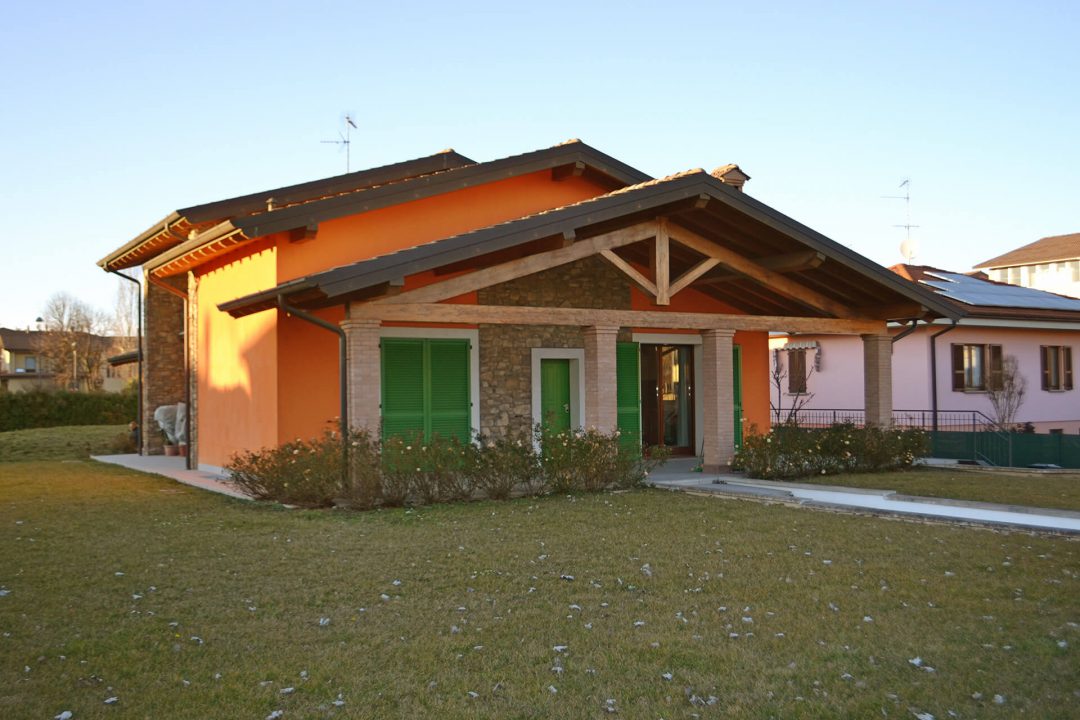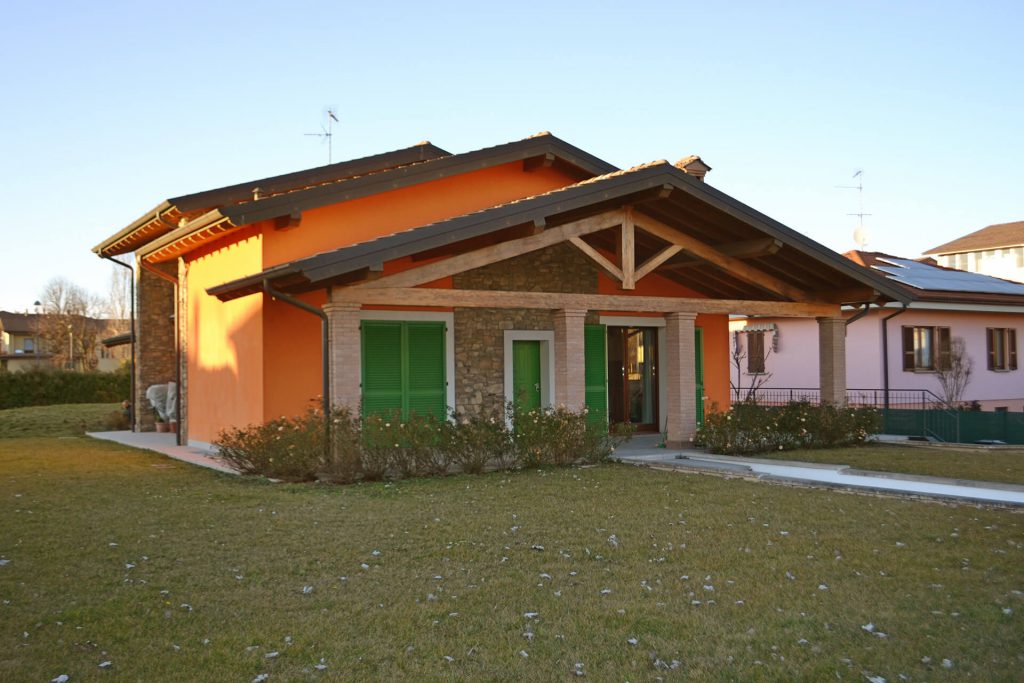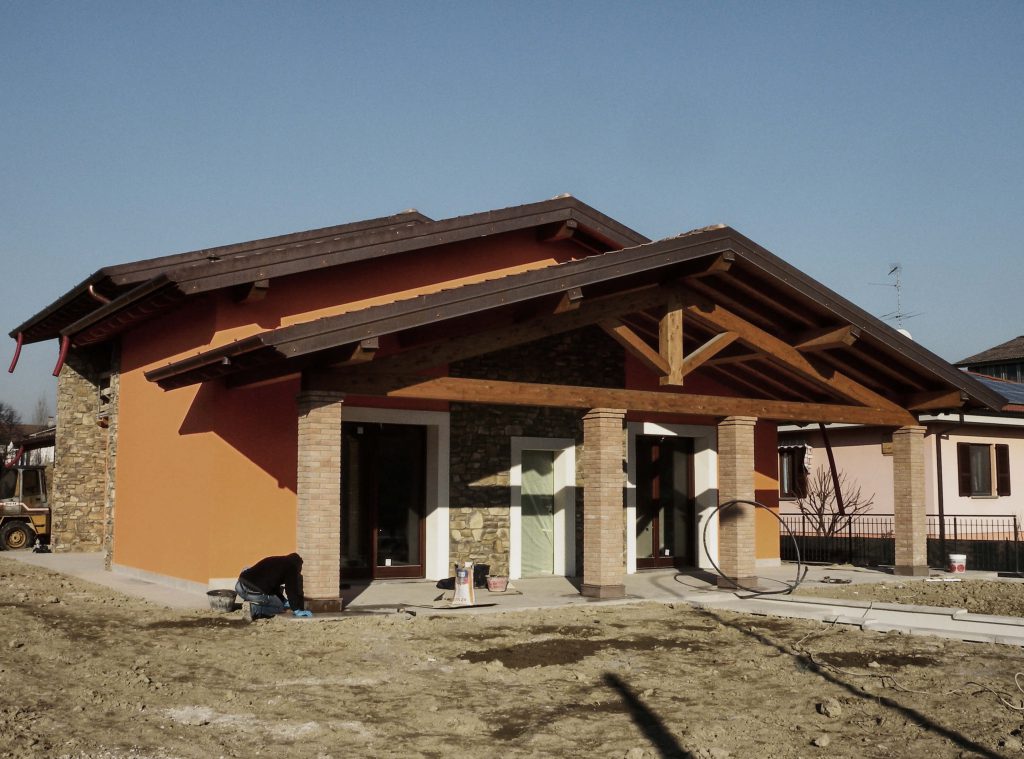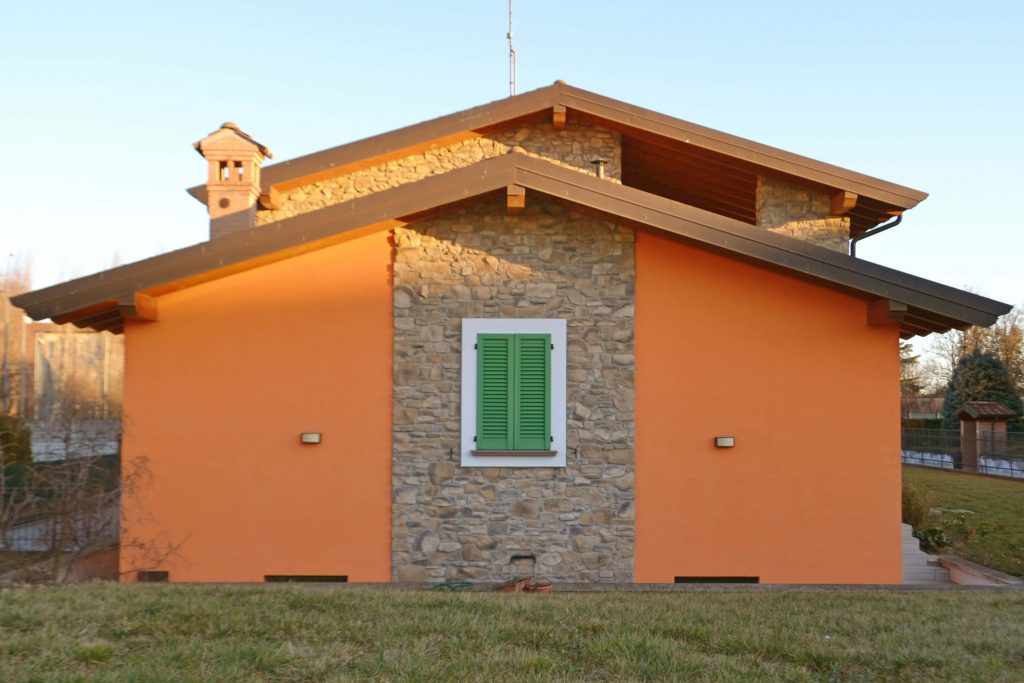Surface area: 550 sqm
Date: 2011
Realization of a detached two storey house on a large plot of land, with basement and with mixed bearing structure of concrete and wood. The property has been designed to create a dynamic structure creating more volumes and using different materials (plaster and stone). The roof, developed on different heights, was made of wood. A front porch, supported by two pillars covered in stone in support of a large wooden truss, characterizes the style of the property.




