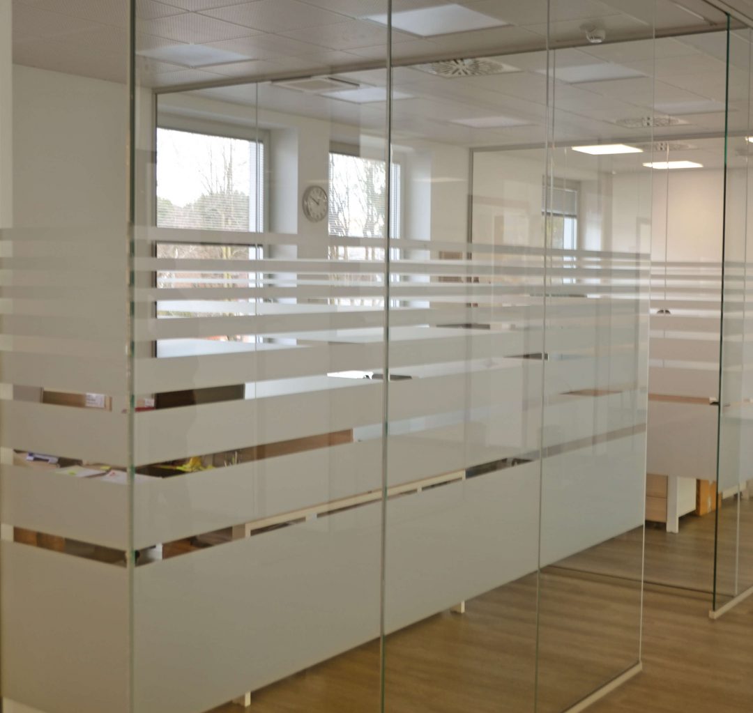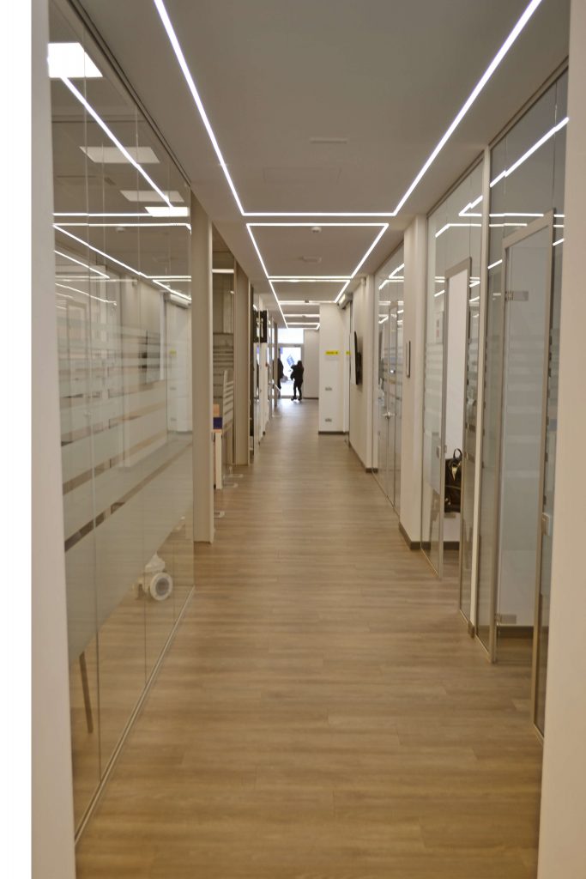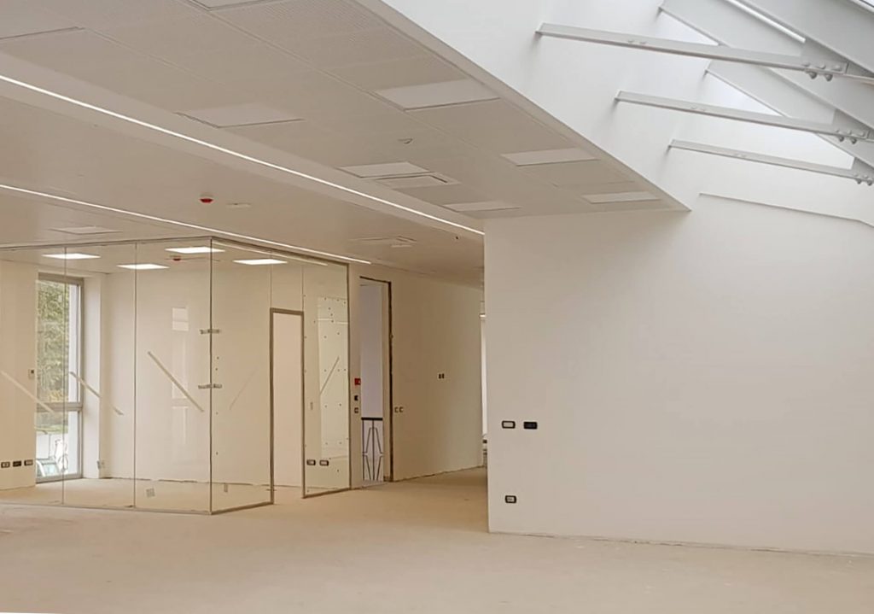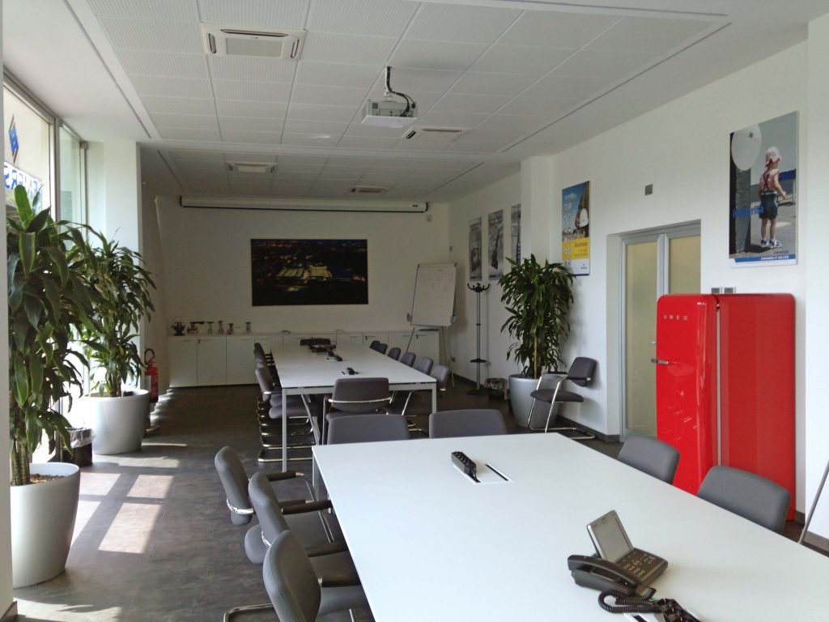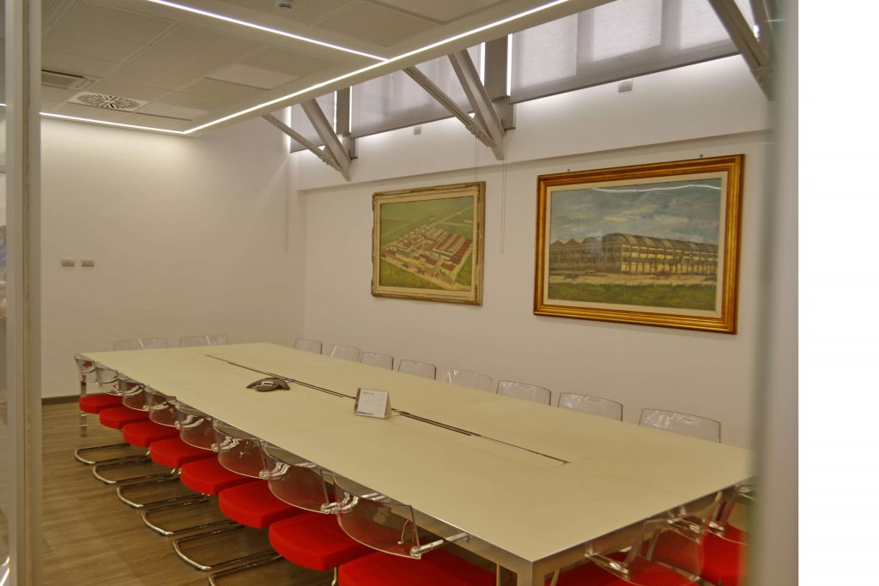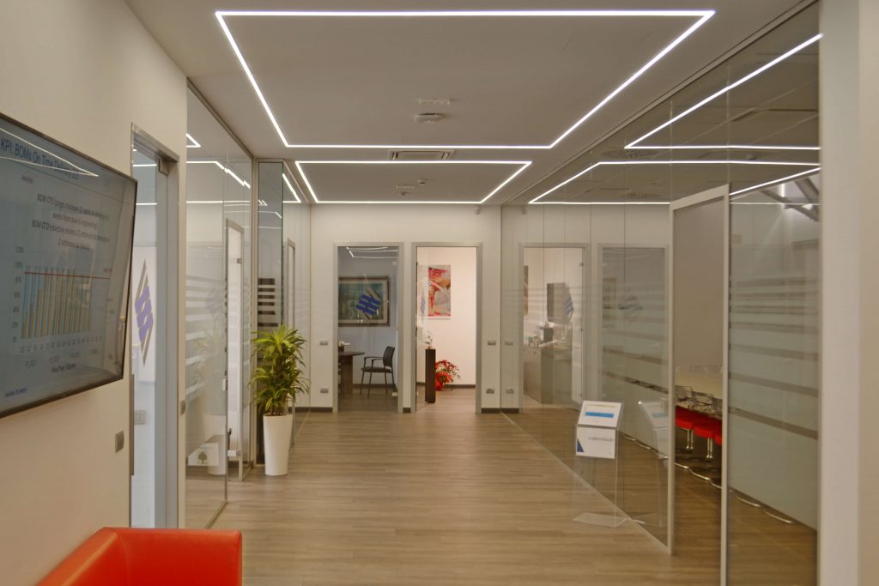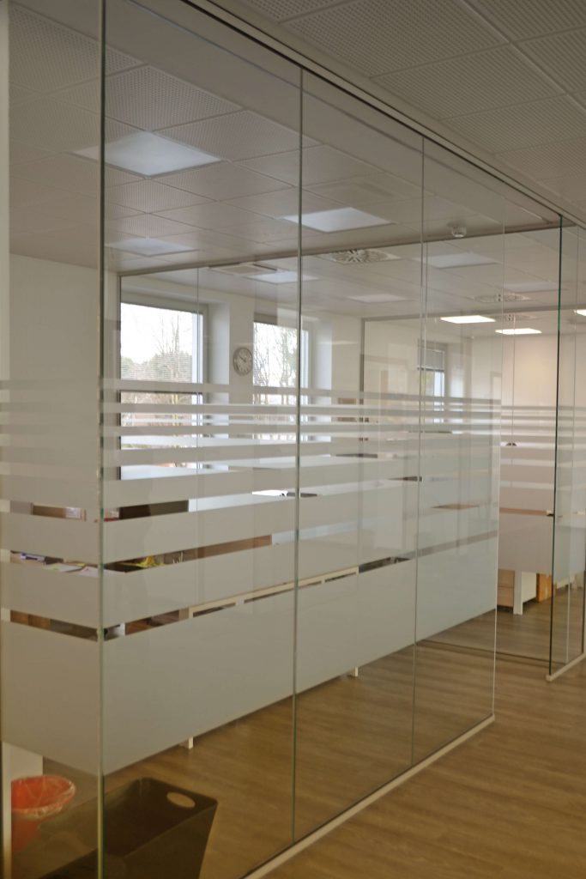Surface area: 1300 sqm
Date: 2018
This project featured a series of interventions aimed at a complete functional and plant upgrade of the building hosting executives, technical and administrative offices. A complete finishes and technical systems renovation and a series of energy upgrading works of the building shell, did however take into consideration the architecture typical of the construction period, preserving the external appearance featuring bricks facade. The main goal was to optimize spaces and to create working environments suitable to the most committing needs, such as sharing and efficiency, also through advanced solutions for acoustic absorption, in particular along the corridors and throughout the spaces with greater need for isolation. As a working building, it was required to intervene in a very tight time, keeping maximum alignment between customer needs, deadline and budget, minimizing the impact on the work activity of the customer.

