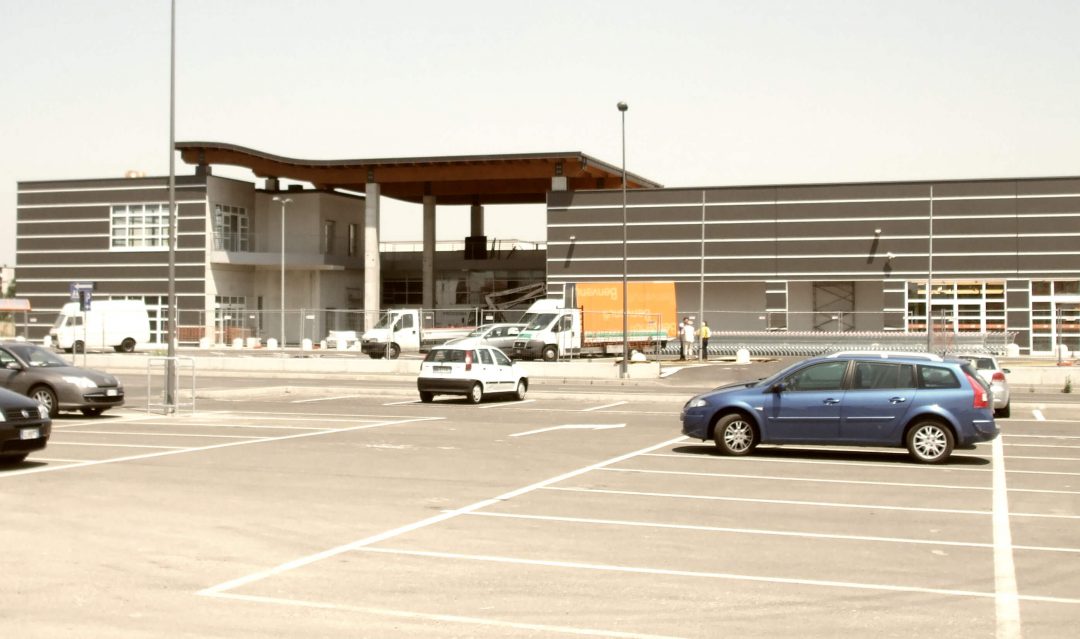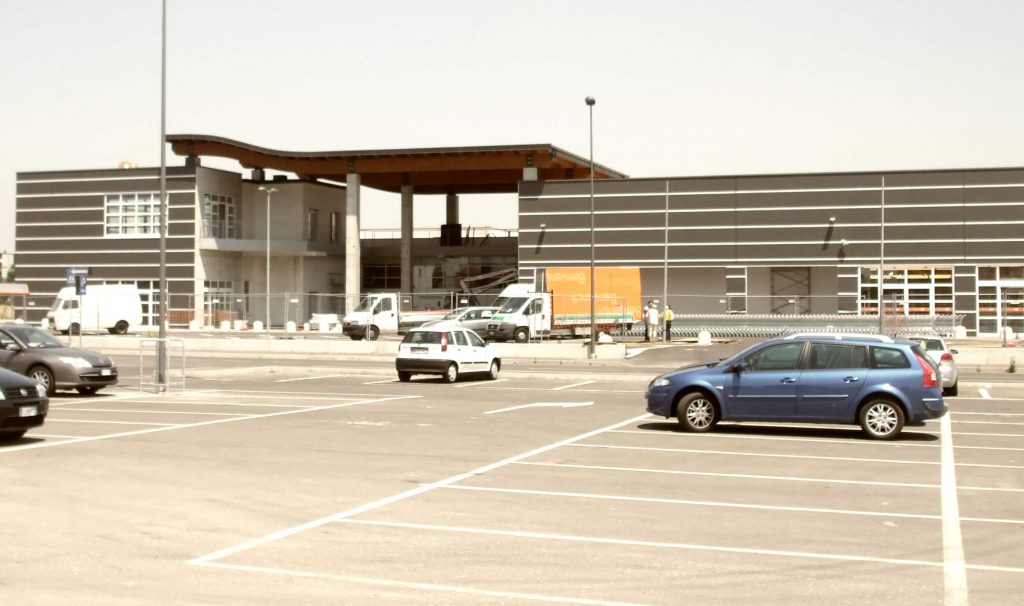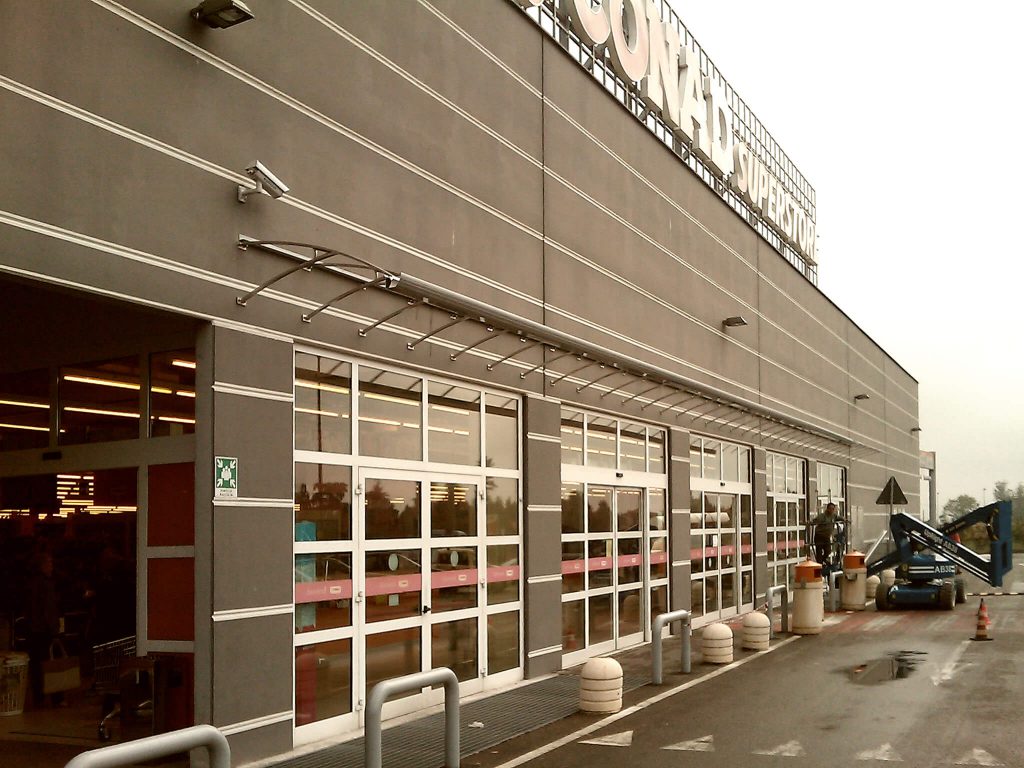Surface area: 5000 sqm + 4500 sqm underground parking
Date: 2011
Design of a shopping center as a part of a strategical Urban Plan, that can be considered as a gate to the whole block it belongs to, including also a large number of residential buildings. Design of the related urbanization works, perfectly integrating them with the already existing or future pedestrian and cycle paths along the main roads.
The building complex features an important curved roof made of laminated wood, whose outline includes both the main entrance to the supermarket and the one to the “food court”. The latter space, which includes shops and bars, is designed to guarantee functional autonomy and, consequently, independent opening times.
The organization of the shopping centre is based on the principle of “commercial routes”, connecting the different entrances to eachother. The multi-storey parking is distributed on an underground level, connected with the surface through lifts and escalators.



