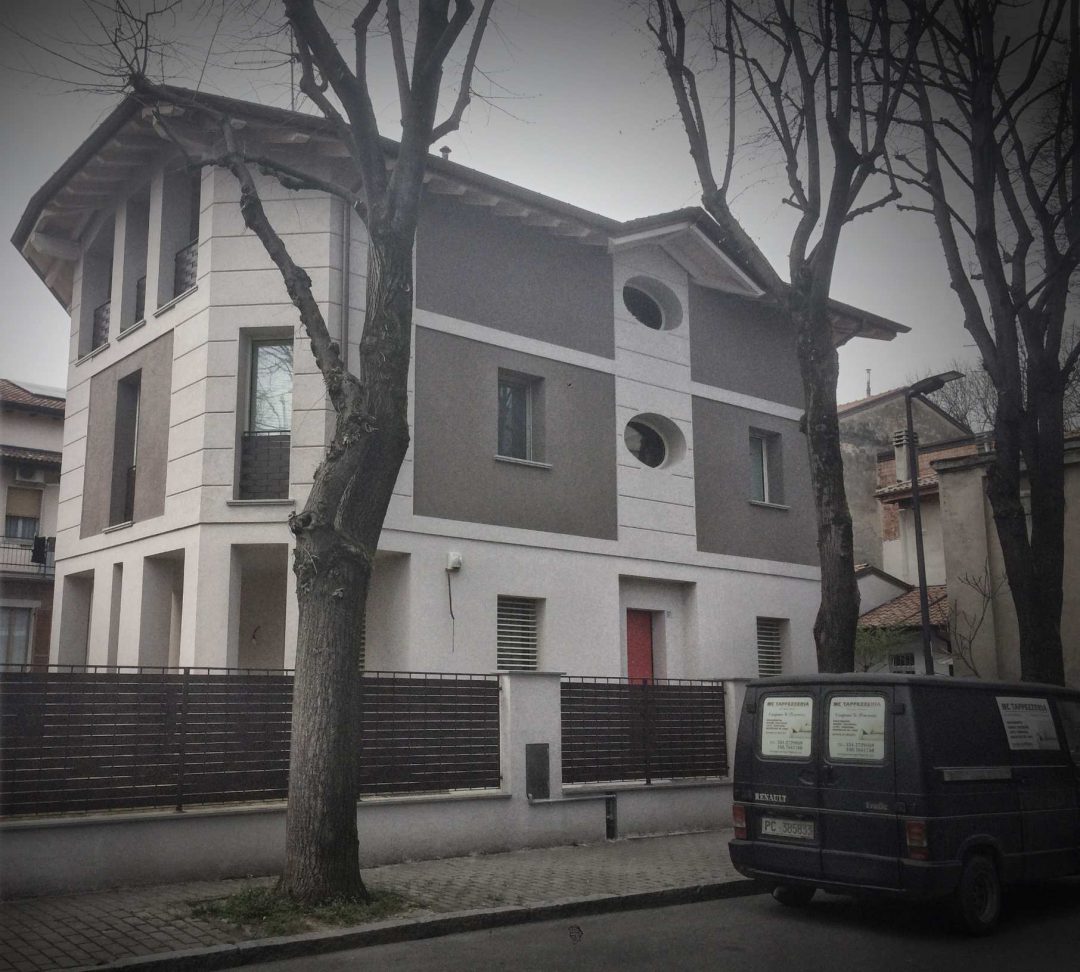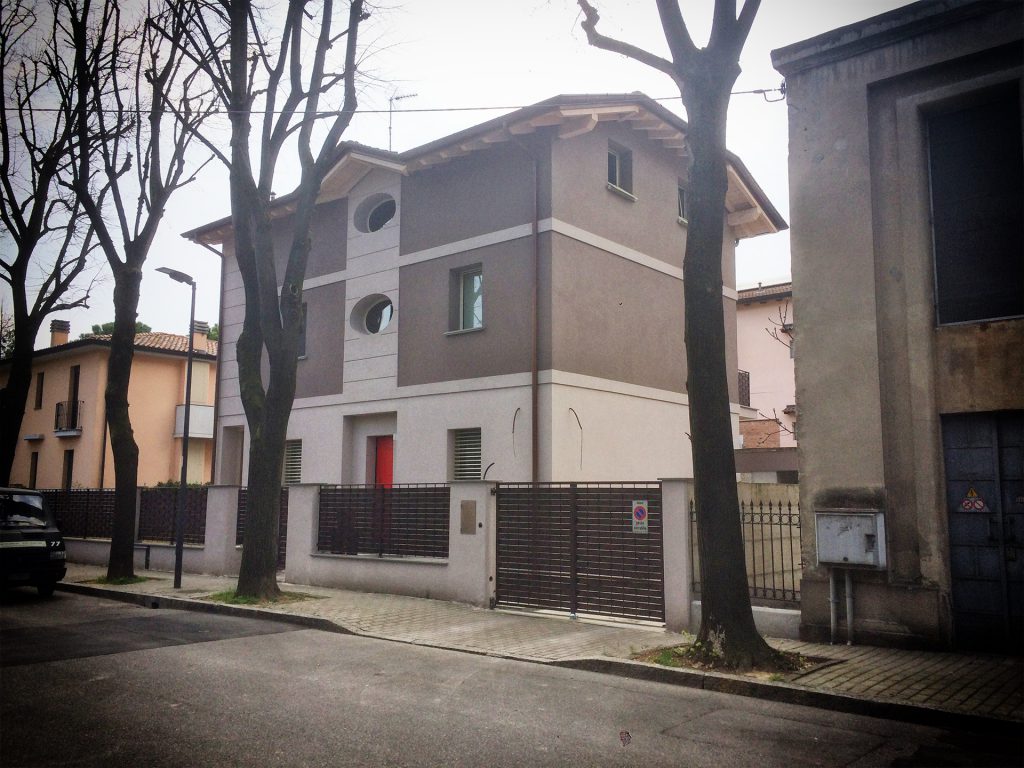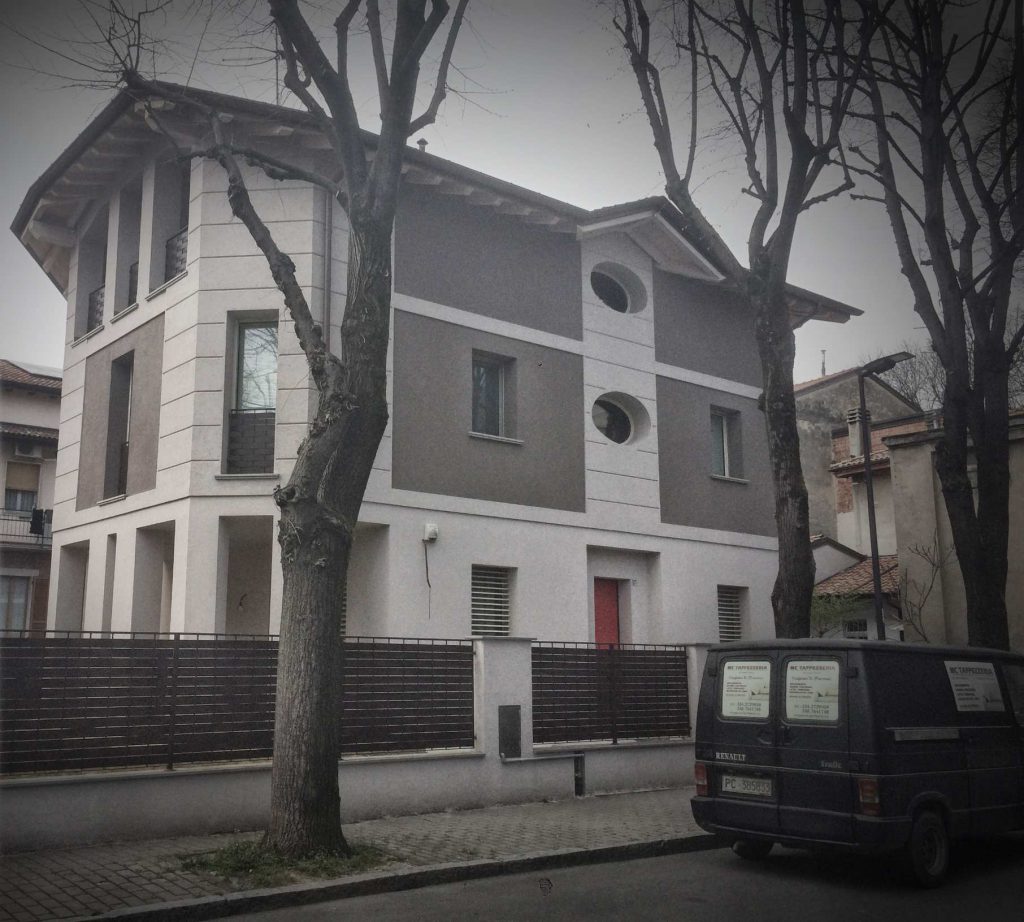Surface area: 220 sqm
Date: 2011-2013
Realization of a new residential single-family building on three levels connected by a helical staircase made of steel and wood. On the ground floor a living area with a modern kitchen overlook through large windows to the porch. In the sleeping area, a metal structure covered with glass defines the connection among the roms. At the upper level, a bleached wood cover features a unique room.



